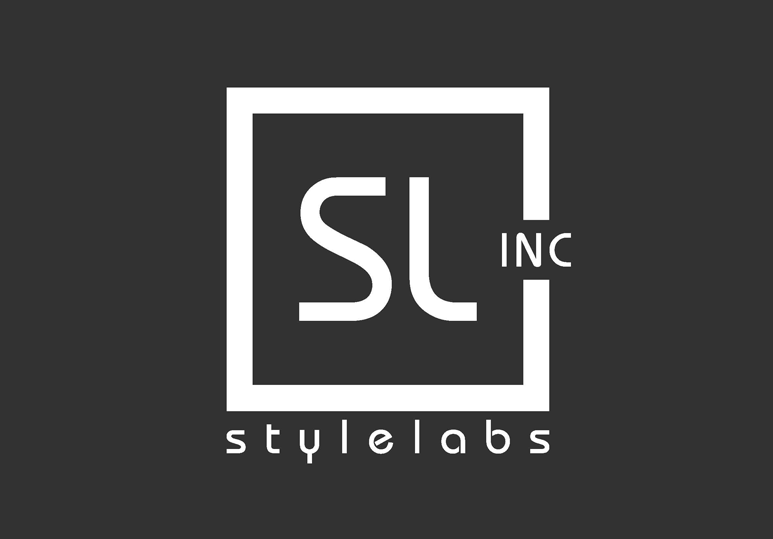- We built a facility that was mouldable to the needs of our clients. Whether they required a conventional, corporate meeting room style group, living room, restaurant style or training/classroom setting, our infrastructure and modular design can accomodate nearly any request.
- Respondent lounge - We surveyed nearly 1000 respondents that had previously participated in groups across North America. We wanted to understand how we could make their experience comfortable and authentic by asking them to list features that had stood out for them. Through this exercise, we build a living room waiting area with a bar, flat screen television, sofas and gourmet catering. The room is set up to control the flow of incoming and outgoing traffic so that respondents completing their session are directed into reception and respondents starting their session access the boardroom through an alternate exit.
- We built an onsite test kitchen, we have access to an restaurant onsite and a state of the art classroom style testing facility designed specifically for usability sessions and idea labs.
"Facilities typically used a boardroom table layout, with bright lights and hard chairs, modelling a conventional corporate meeting room. Now, they are looking to recreate a more domestic environment designed to put the consumer’s comfort back at the centre of the process, on the basis that a better physical environment elicits richer insight. The move is not motivated simply by concern for the consumer; it is a response to a pendulum swing that has seen researchers and clients looking for ways to get back into the consumer’s world rather than have the consumer come to their world.”
Inspired by:







